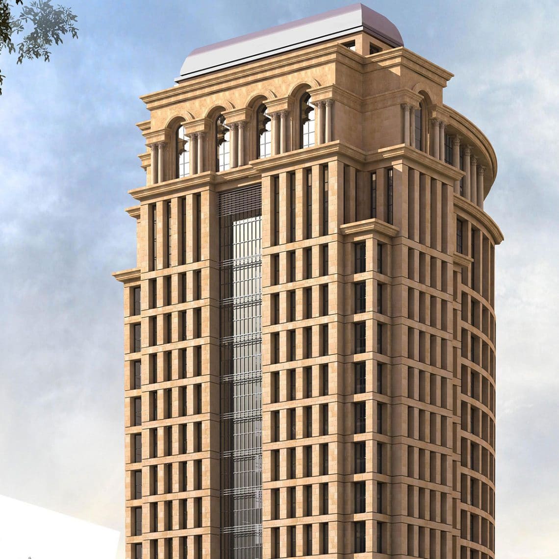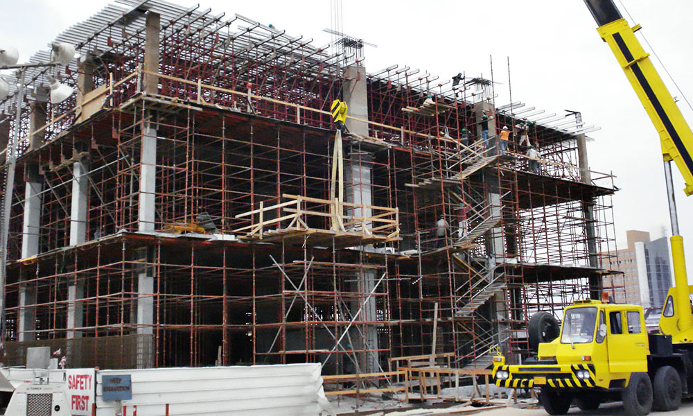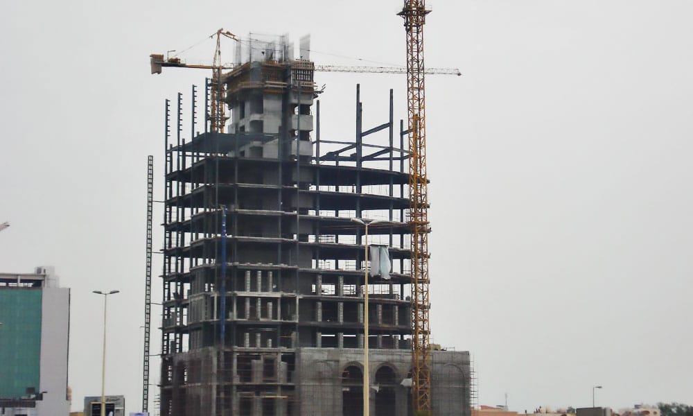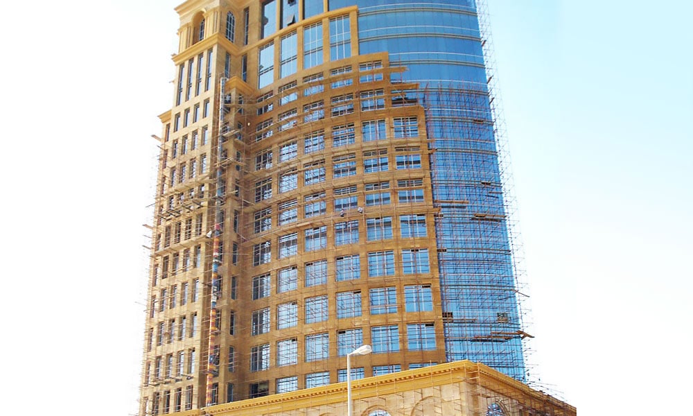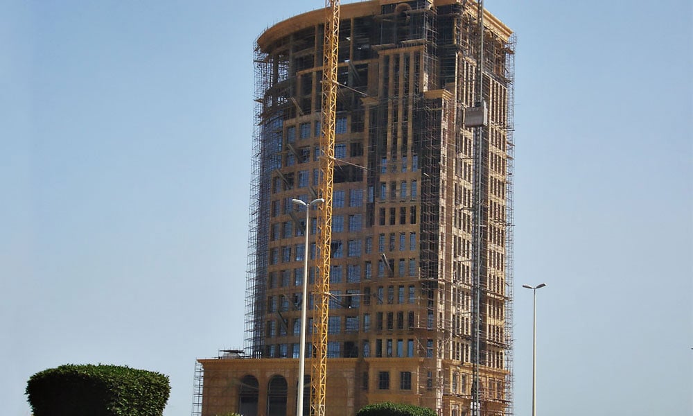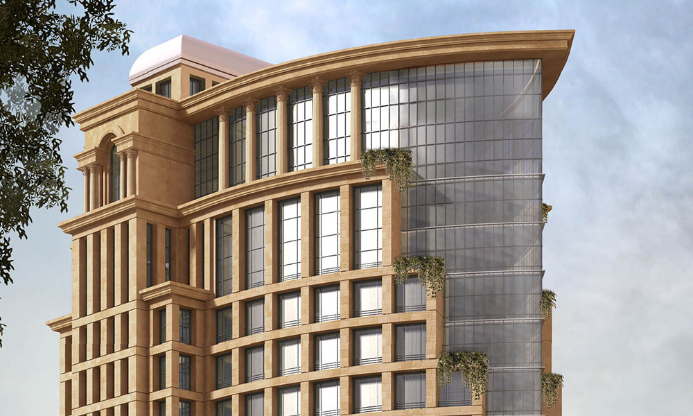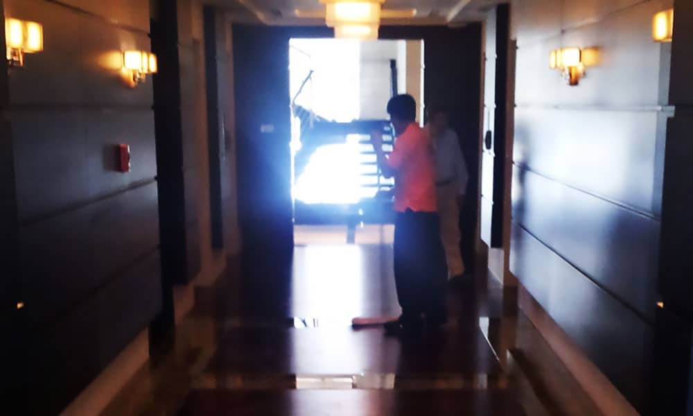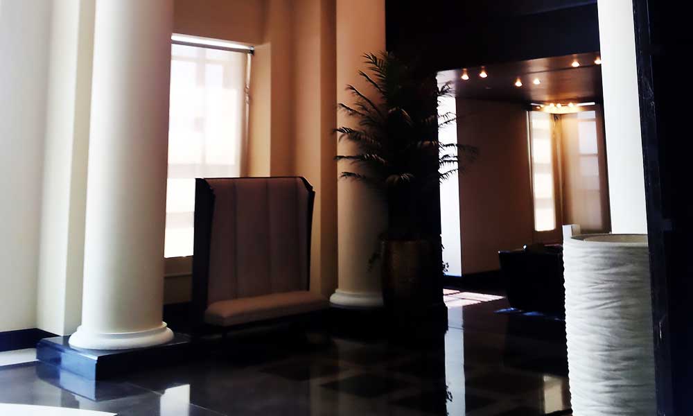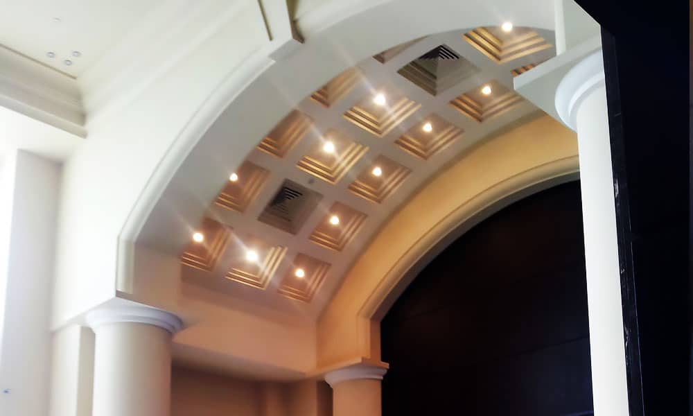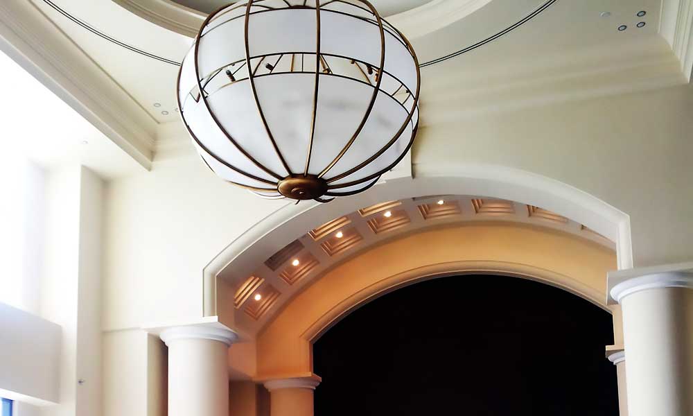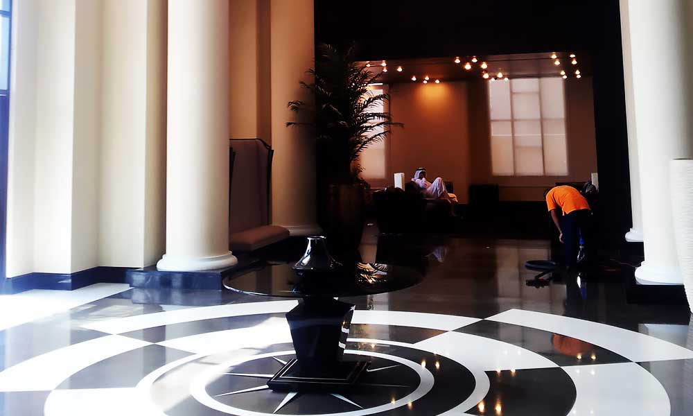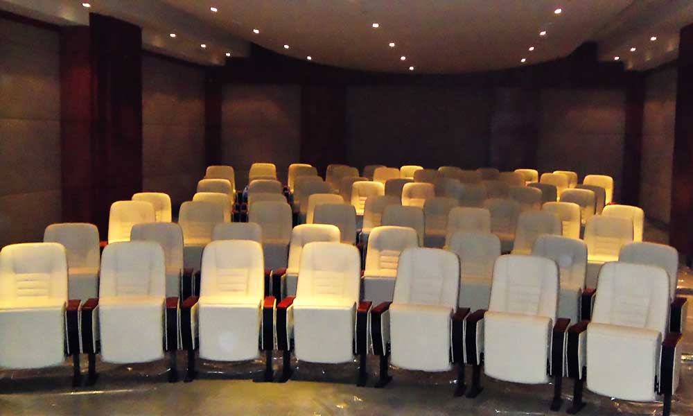Project Description
The Tower consists of Two (2) concrete basements, four (4) concrete floors, and thirteen (14) steel structure floors. The Project included also Dewatering, Shoring & piles works. The total height of the Building is 80 meters with a total Built-up Area of 21,000 m². The building meets the needs of high-tech businesses by providing speedy communications infrastructure.
IPMC Role: IPMC provide in that project management services package- bidding services, documents management, managing the project constrains (time ,cost and quality), managing the claims and variations & monitoring and controlling.

